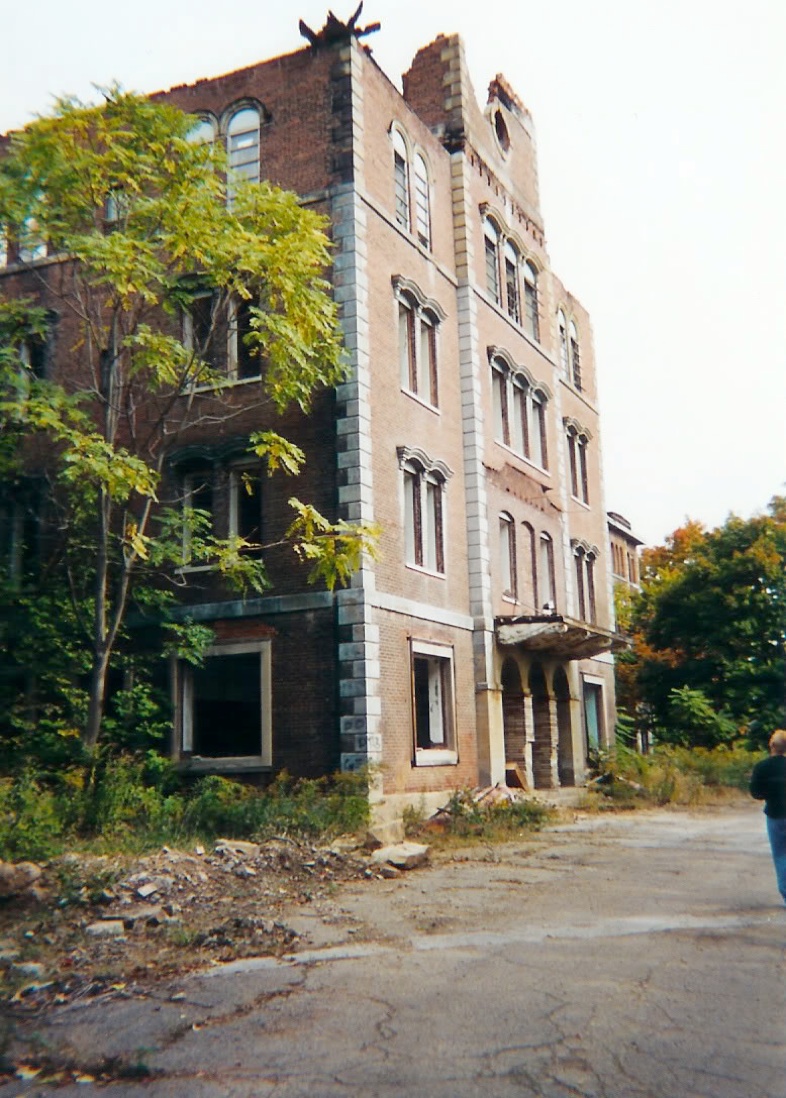
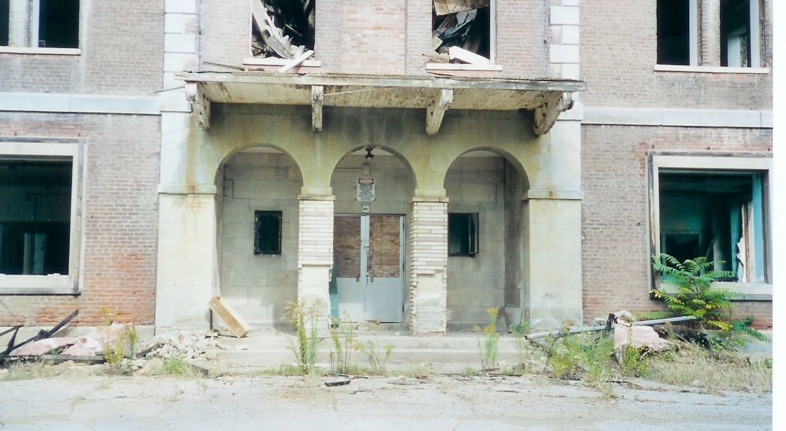
This is the front entrance of Reed Hall. This center section included the lobby, elevator, administration offices, library, chapel, and faculty dining area. After heavy fire damage in 1995, only the 1st and part of the 2nd floor remained accessible.
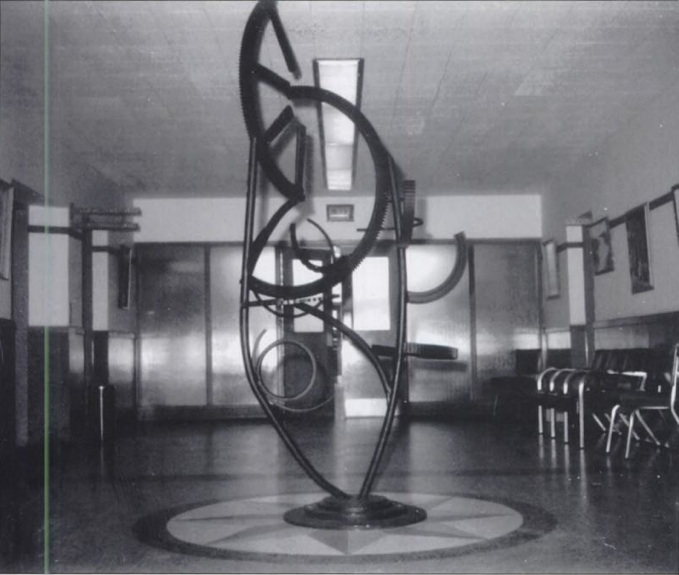

Upon entry of Reed Hall, “The Vital Balance” stood ahead. Placed on a polished marble star, this statue was influenced by the work of Dr. Karl Menninger and represented the delicate balance of mental functioning. It was installed under the direction of Dr. Robert Weimer, who became superintendent in the 1960’s and was applauded for his “out with the old, in with the new” philosophy on both Dixmont and psychiatric care in general.
After Dixmont closed, it was moved to Mayview State Hospital. After it’s closing in 2008, it was moved to Torrance State Hospital where it stands today.

This is what remained of the front lobby prior to demolition.
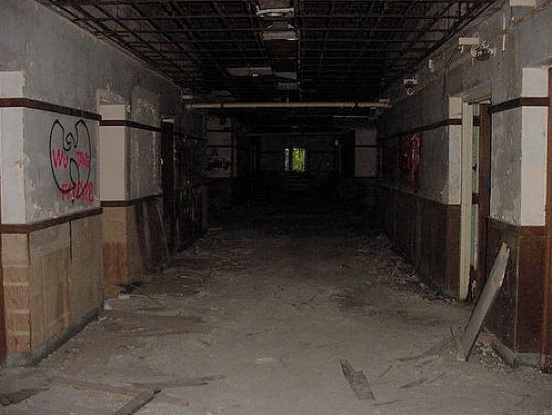
Branching off of the lobby were hallways of offices.
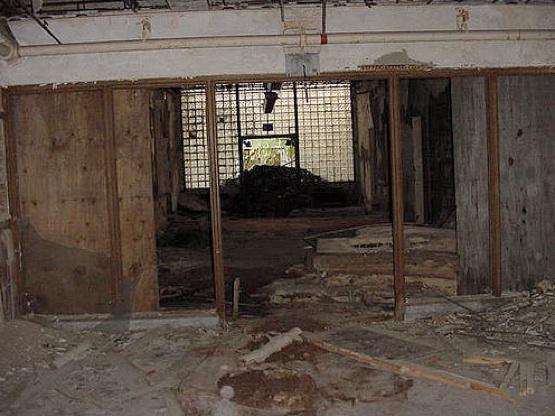

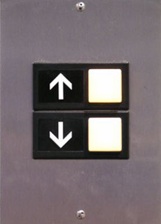




This is a rare view of Reed Hall impending it’s demolition in 2006. All of the trees had been cleared away, making it visible from Route 65 for the first time.

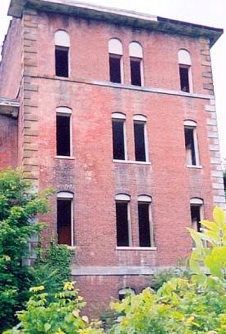
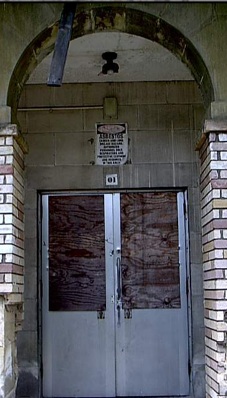
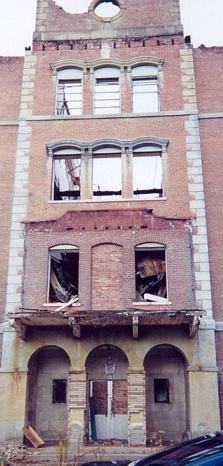

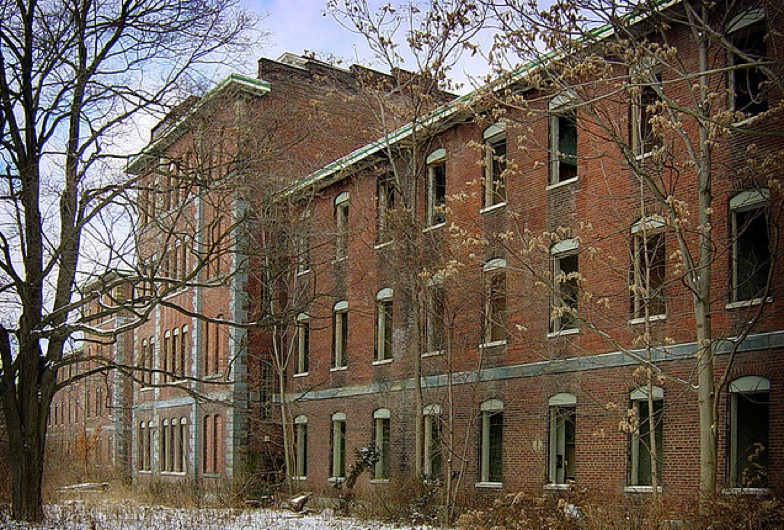
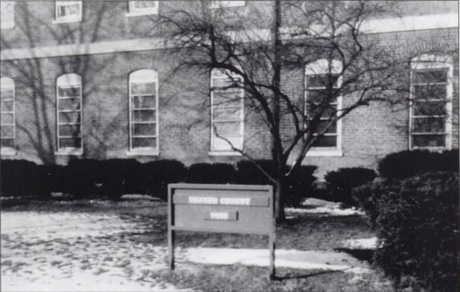



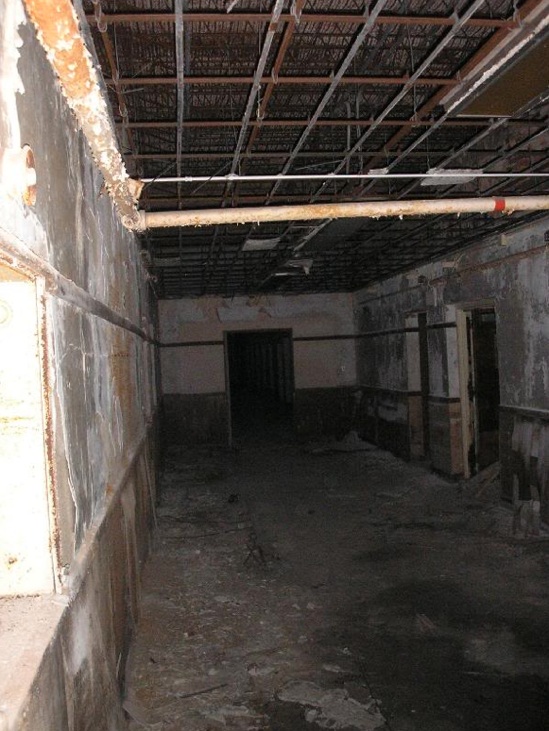


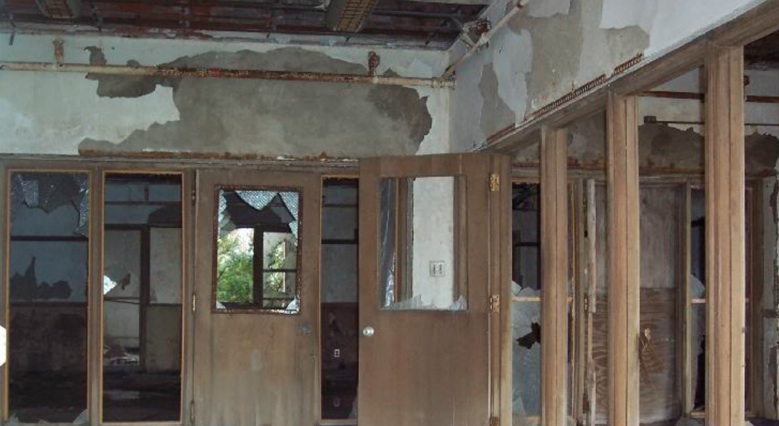
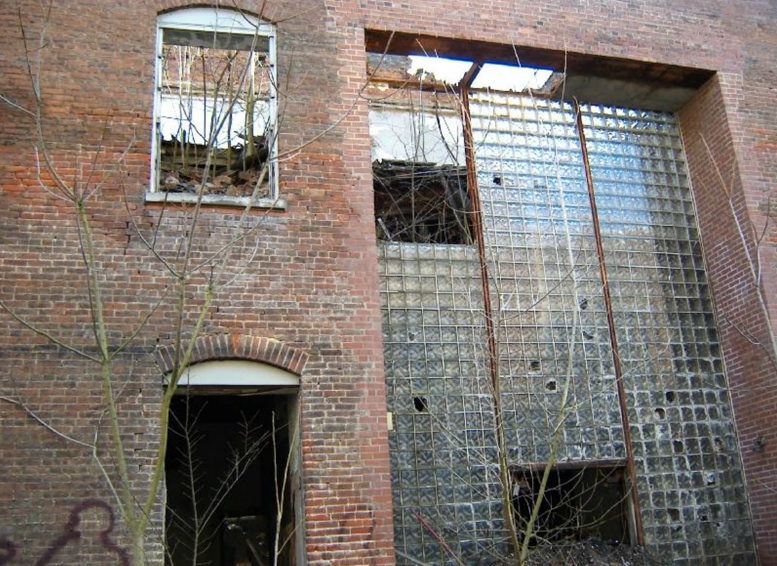
The back entrance of Reed Hall. In the 1950’s, the 2-story-high glass block window was added.
Site Map:
Home | History | Main Buildings | Outbuildings | Utility Buildings | Video | Forums | Aerial Views | Contact
Buildings:
Reed Hall | Cammarata Building | Hutchinson Building | Dietary Building | Power Plant
© Copyright 2012 DixmontHospital.com, All Media Fair Use





