The Dietary Building was designed by famed Pittsburgh architect Frederick John Osterling and was constructed sometime in the early 1900’s. It was connected to Reed Hall via two enclosed skywalks and contained two cafeterias and a small stage on the second floor, loading docks, storage, and maintenance rooms on the first floor, and a staff locker room on the third floor.
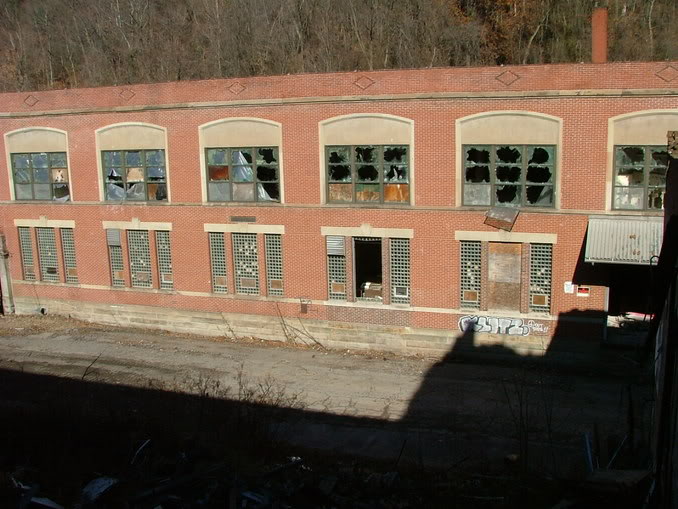



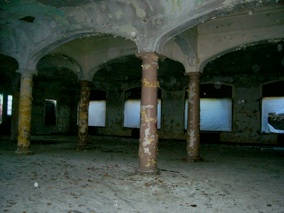
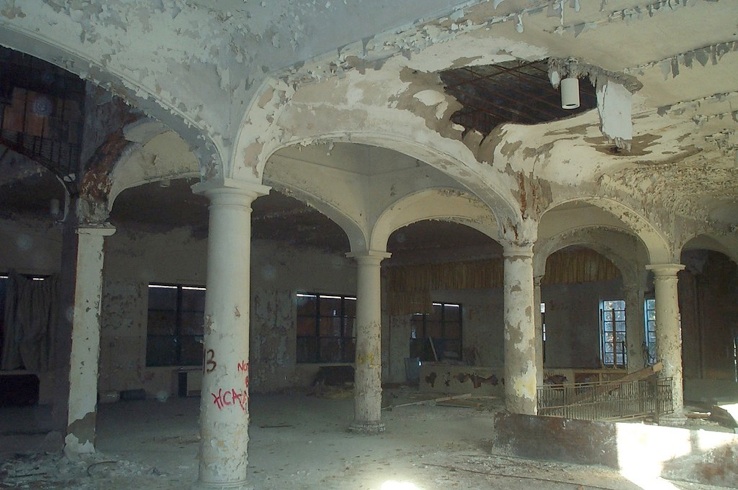
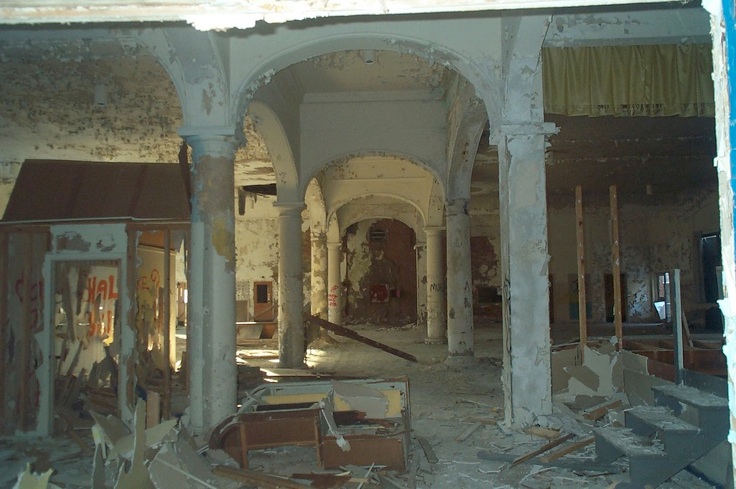

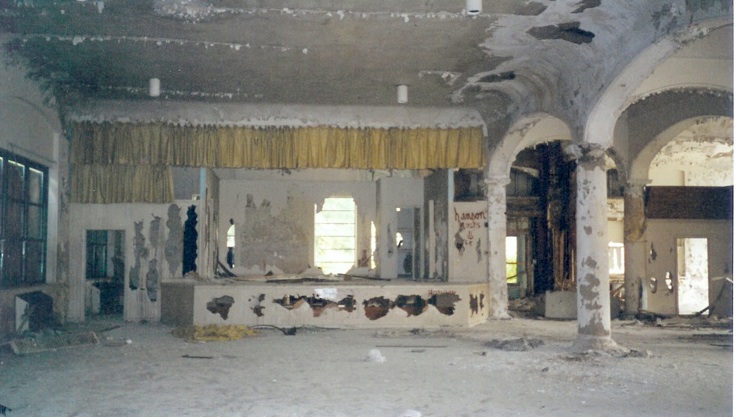
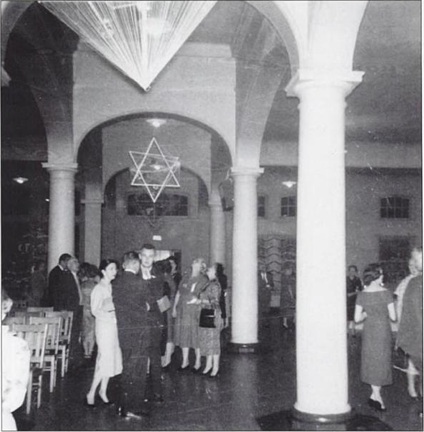


The Dietary Building served as the everyday cafeteria for patients at Dixmont as shown in the above photo. However, parties, fundraisers, and live entertainment also took place here on a regular basis. The picture three photos above shows the small stage built in the left cafeteria. By demolition, vandals had destroyed much of the drywall-built structure.
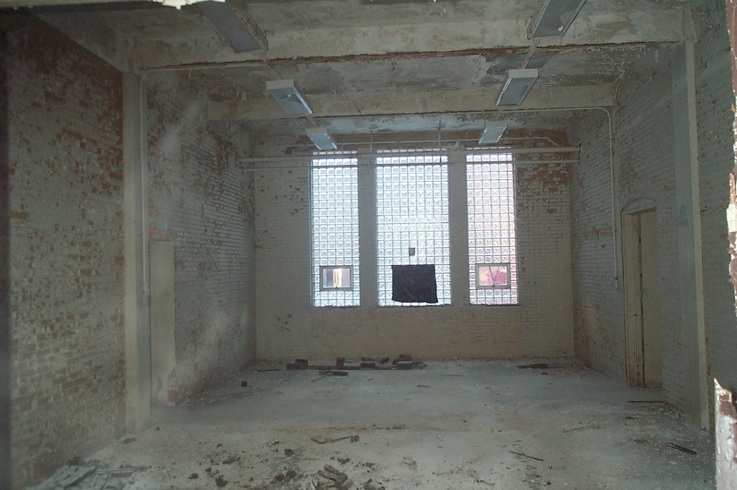
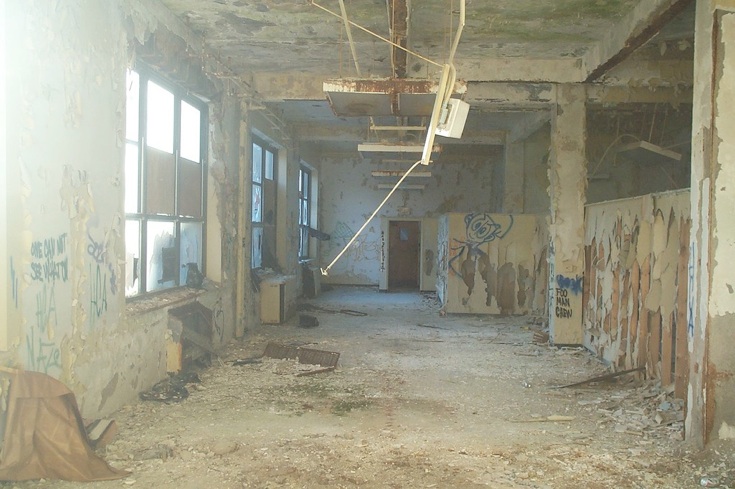

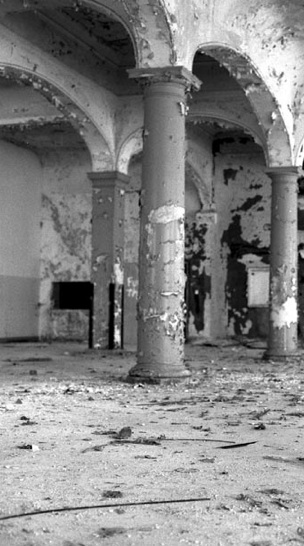
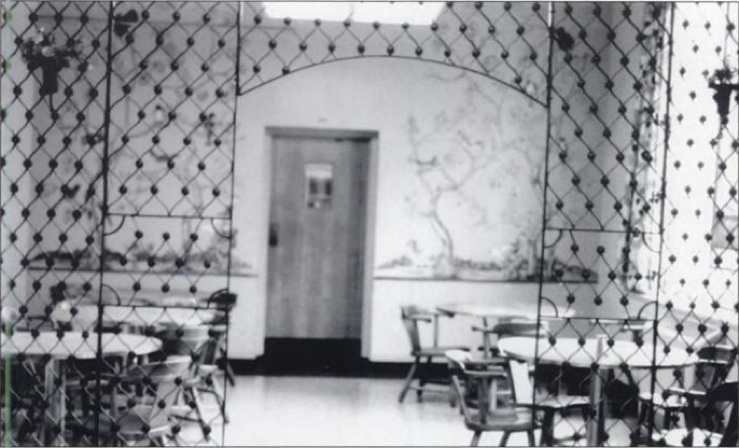
After the bars were removed from the hospital in the late-1960’s, patients recycled them into art all around the hospital.
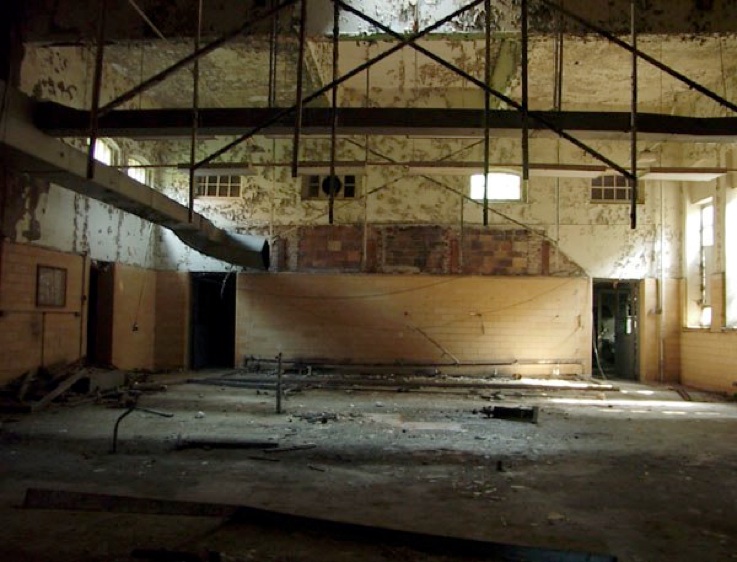
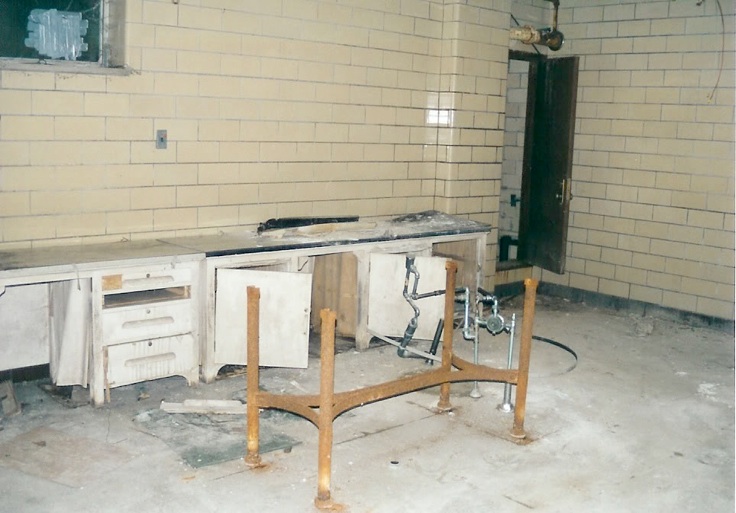
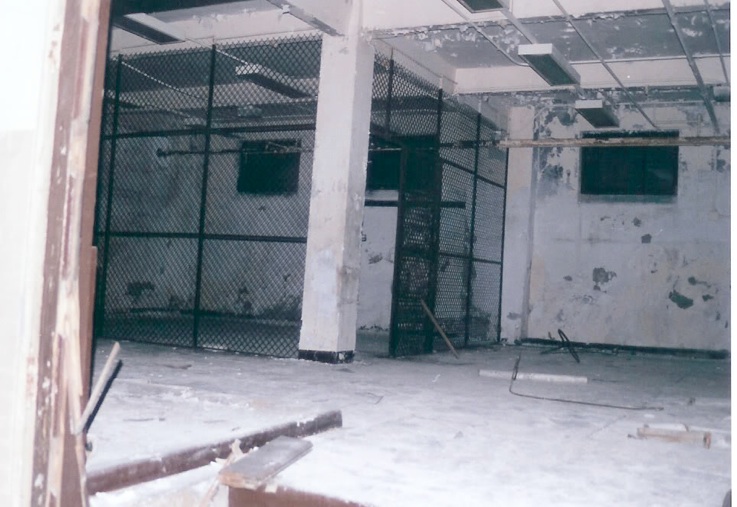
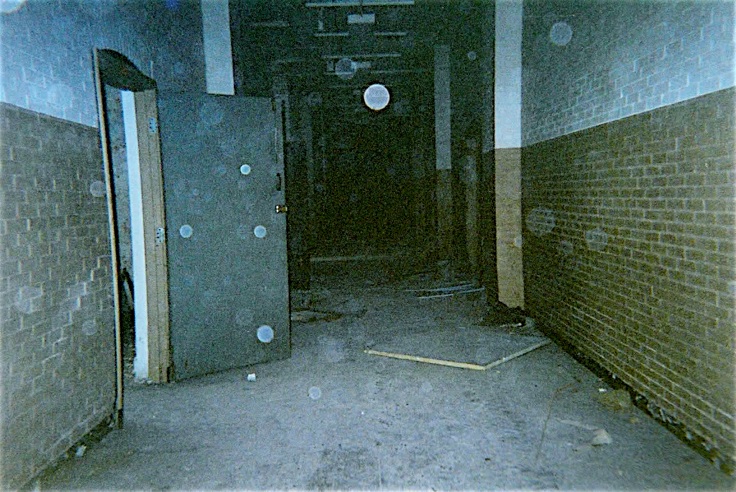
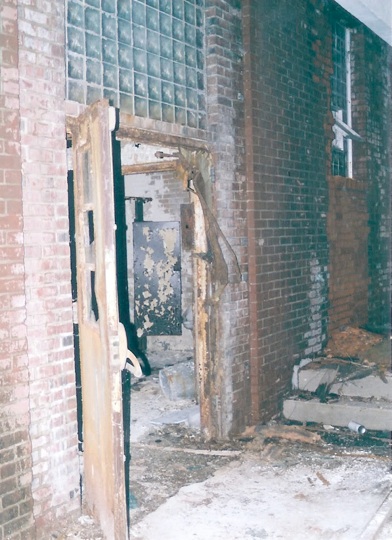

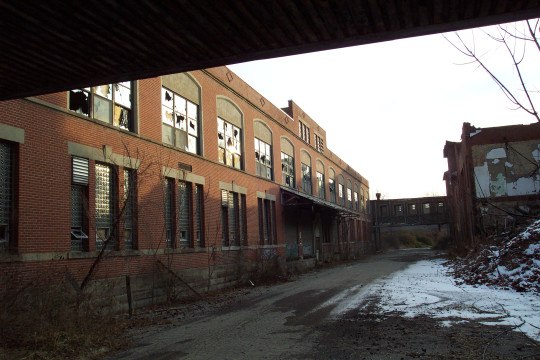
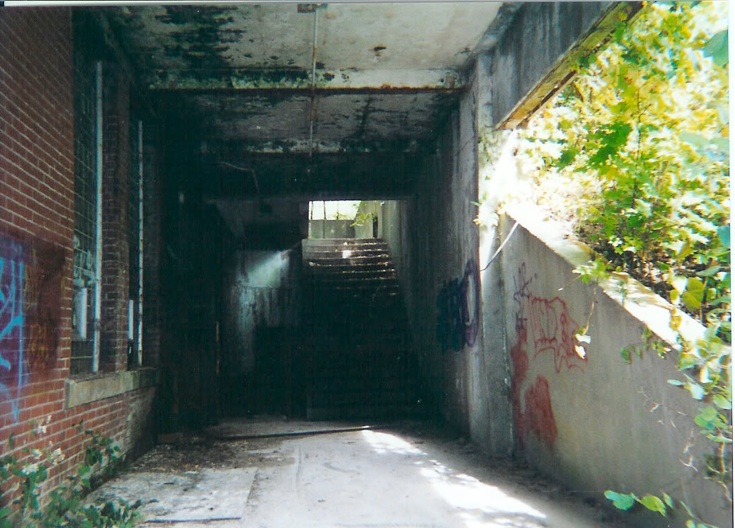

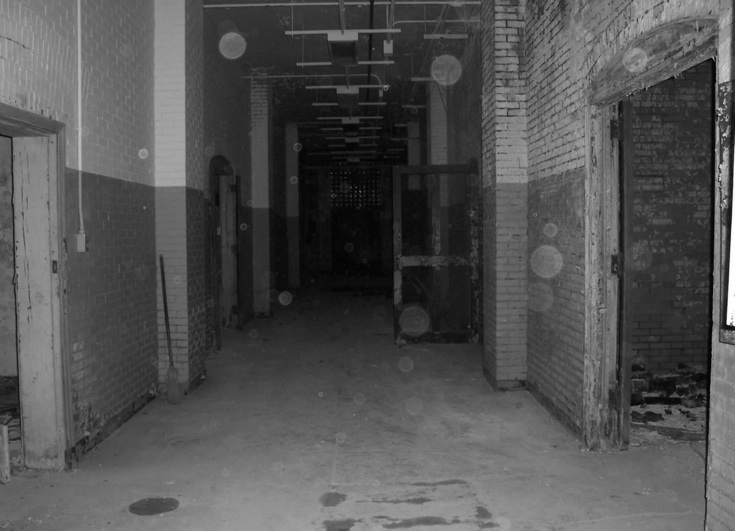
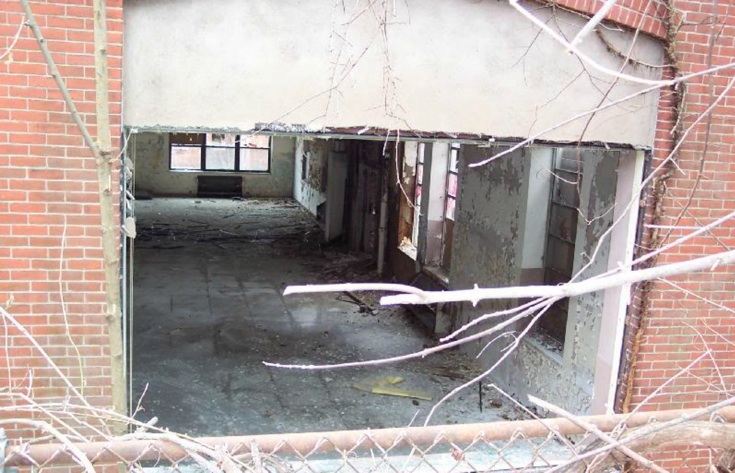
Site Map:
Home | History | Main Buildings | Outbuildings | Utility Buildings | Video | Forums | Aerial Views | Contact
Buildings:
Reed Hall | Cammarata Building | Hutchinson Building | Dietary Building | Power Plant
© Copyright 2012 DixmontHospital.com, All Media Fair Use





