
CAMMARATA BUILDING
The Cammarata Building was Dixmont’s newest structure and was built to house the hospital’s aging population. A modern and dedicated geriatric facility had long been in need at the hospital, and after the hospital’s board adamantly lobbied the state for many years to appropriate the funds, ground was finally broken for new construction on July 11th, 1969 (although the cornerstone is dated 1968, likely when the building materials were ordered). Early plans originally called for a larger five-story structure with a pharmacy and parking garage, but due to decreasing state budgets, the designs had to be scaled down. The final design was a two-story, 125-bed facility that was mostly self-sufficient from the rest of the campus and was designed in every way to help patients reintegrate back into society. The building was the brainchild of retired superintendent Joseph Cammarata and featured lots of natural light, a non-restrictive design with balconies, and a community-integrated location that bridged the gap between the hospital campus and the surrounding neighborhood. The building was finally dedicated in May 1971 under Cammarata’s namesake. To the right is architect William York Cocken’s original sketch, along with a picture of the building shortly after it opened.






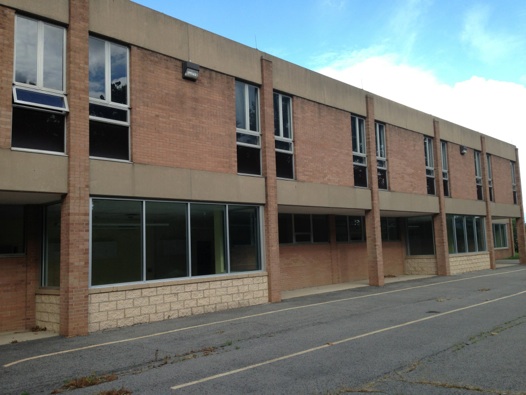
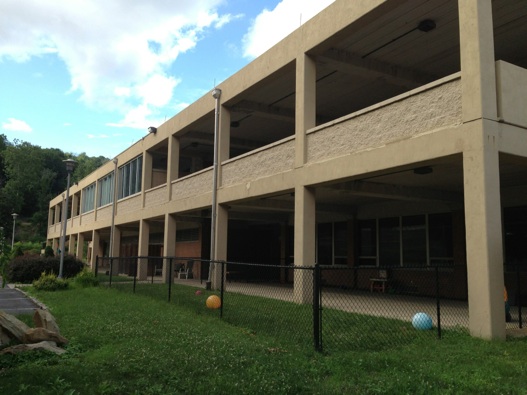
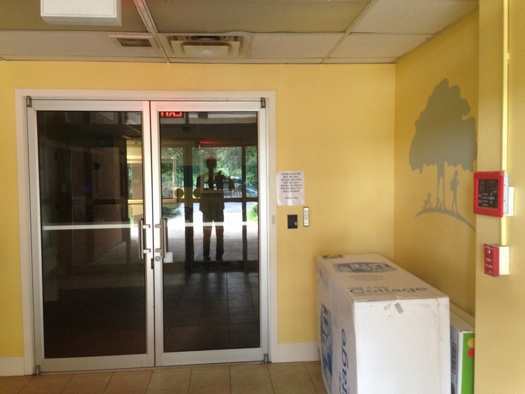
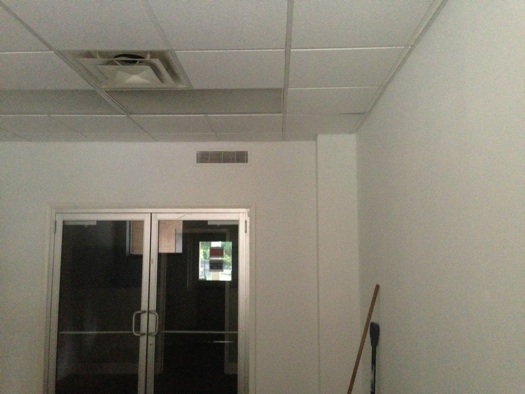
After Dixmont closed, the Cammarata Building was the only structure on the property to be kept maintained. Holy Family Institute occupied the building from 1984 to 1986 after one of their nearby buildings burned down. The state allowed Holy Family to use the building free-of-charge, provided that Holy Family paid for off-campus utilities to be connected. The state knew that the building was the most valuable on the property and kept the utilities running. Thus, the interior needed little renovation and certain areas have remained mostly unchanged. The left entrance above and hallway below are such examples, though the Montessori school (current tenants) have repainted and overhauled many areas.
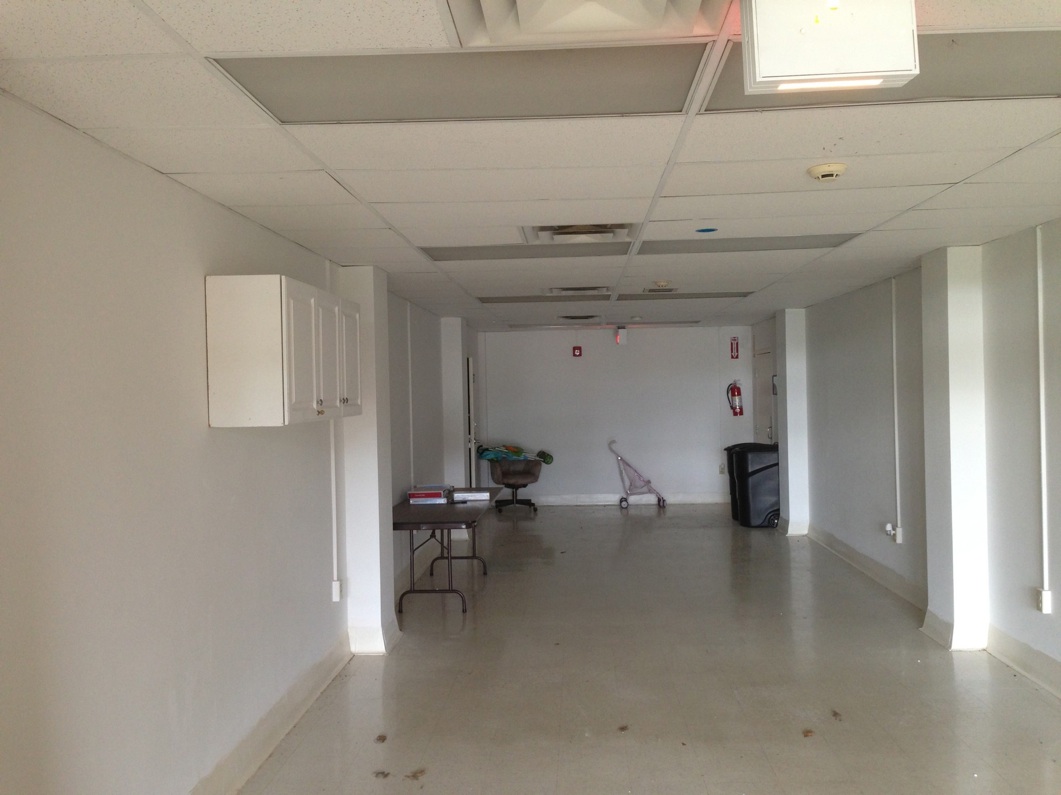

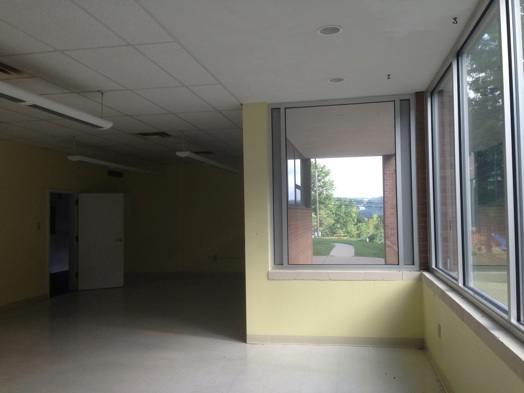
After Ralph Stroyne purchased the Dixmont property from the state in 1999, the Cammarata Building was renamed Emsworth Commons and multi-purpose spaces were put up for rent. The above classroom is a newly-renovated area of the building. However, after the Glen Montessori School and Verland Foundation moved out, much of the building’s space is now empty. The current main tenants are a smaller Montessori school and SteelTown Paintball Park.
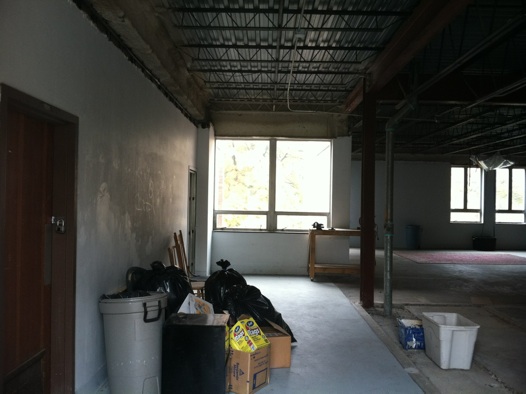

The second floor is mostly empty and has been leased out as warehouse space. A paintball supply store and several small offices currently occupy parts of the second floor.


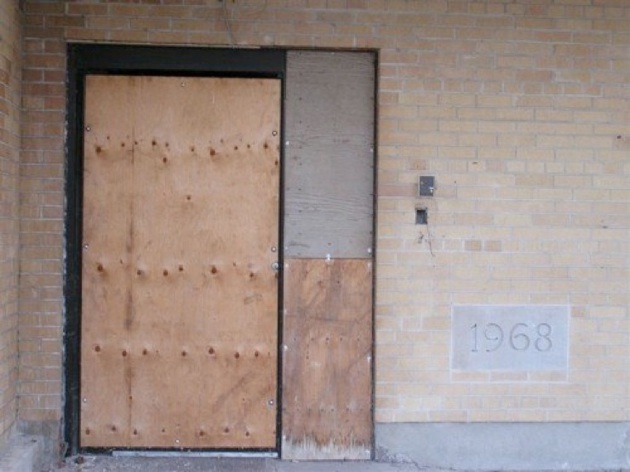
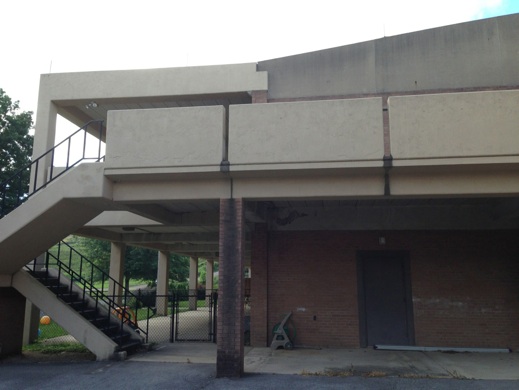
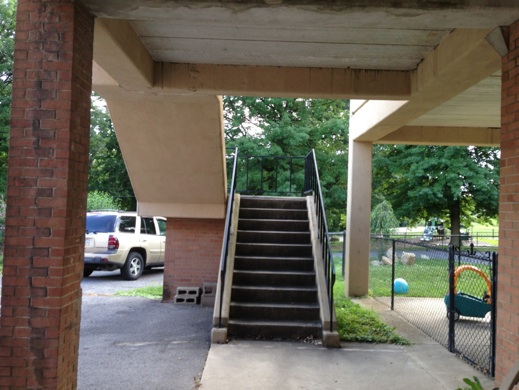
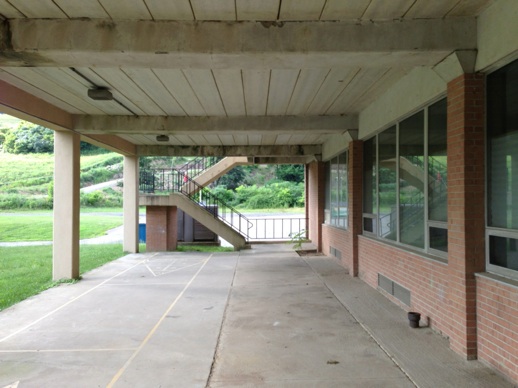




Shown above is the original floor plan for the Cammarata Building. The building housed its own doctor’s offices, dining room and kitchen, canteen, occupational therapy department, recreation center, multiple day rooms, barber and beauty shops, and the volunteer department office. Patients who were on track for being released from the hospital were organized into “teams” of 4-8. Each team would learn basic skills for independent living such as doing laundry and managing money, attend group behavioral therapy sessions, and take frequent trips off-campus. Occupational therapy was a major part of this program and allowed patients to take jobs within the hospital.
® Copyright 2014 DixmontHospital.com, All Media Fair Use