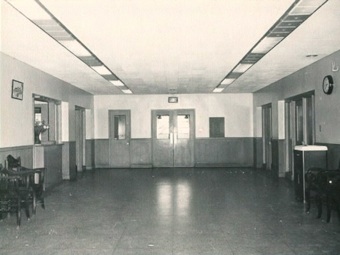REED HALL

Reed Hall was the oldest and largest building on the hospital campus. After the land was purchased for the hospital to be built, a groundbreaking ceremony was held in 1859, during which the cornerstone was laid and a time capsule was buried. Architect Joseph W. Kerr designed the building according to the Kirkbride Plan - the hospital’s administrative offices were located in the center, while female and male wards flanked off to the left and right. In 1862, the building opened with a capacity of 140 patients. However, increasing admissions soon overcrowded the hospital and the need for more wards quickly arose. In 1867, the west wing was expanded, and the east wing was subsequently expanded in 1870. The ground plan below shows the original building highlighted in blue, along with the 1867 and 1870 expansions in red and yellow, respectively.







Over the course of a century, Reed Hall would receive numerous renovations and alterations that reflected the changing ideas and priorities of mental healthcare. While many aimed to modernize the hospital, others were more practical in nature and in some cases detracted from the building’s original architectural appeal. Below is a before-and-after comparison showing the building’s original design, the building after renovations in the 1950’s/1960’s, and finally the building prior to demolition.











Front Entrance
Front Lobby, Exit View
Front Lobby, Entrance View
Patient Ward

® Copyright 2014 DixmontHospital.com, All Media Fair Use


